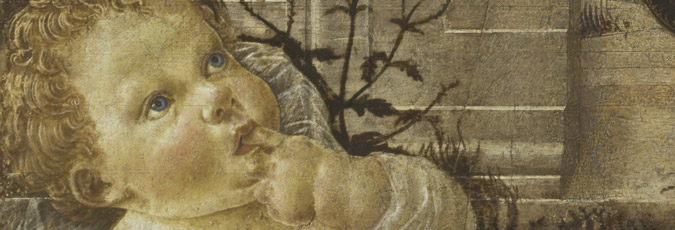Andrea del Verrocchio (about 1435–88) and workshop
'The Virgin adoring the Infant Christ ('The Ruskin Madonna')', about 1470–5
Egg tempera on canvas, transferred from wood, 106.7 x 76.3 cm
Scottish National Gallery. © National Galleries of Scotland
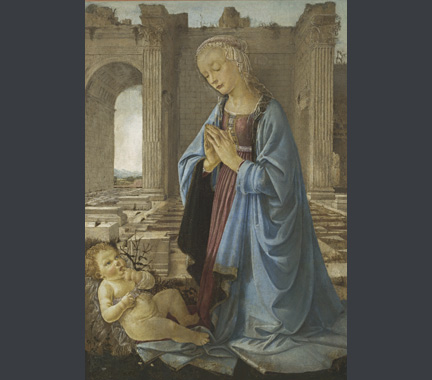
This painting remains mysterious on many levels. Its attribution to Verrocchio has often been contested, and it is probably a product of his workshop, which was a training ground for Leonardo da Vinci and Ghirlandaio, among others.1 Although Vasari refers to Verrocchio as a master of perspective,2 the perspectival and architectural design of the ‘Ruskin Madonna’ seems more inventive, complex and refined than any other work by the artist. The paving scheme is based on an intricate geometry quite unlike the simple grids of Verrocchio’s ‘Beheading of Saint John the Baptist’ relief for the Silver Altar of Florence Baptistery (1477–80) (fig. 1) or the ‘Madonna di Piazza’ altarpiece in Pistoia (1474–85), both of which were probably later than the ‘Ruskin Madonna’.3
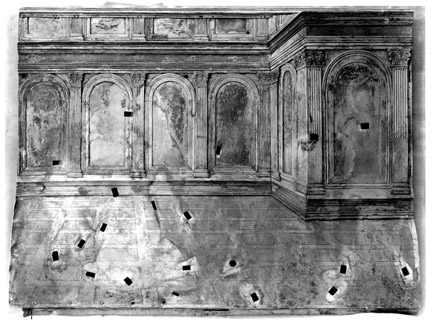
The perspectival foreshortening is also more extreme, displaying not only complete technical control, but also an experimental desire to push the depiction of receding space and time to its limits4 (figs. 2a and b). It is possible that Leonardo, who joined Verrocchio’s workshop in 1472, conceived of and drew the pavement and architecture.5
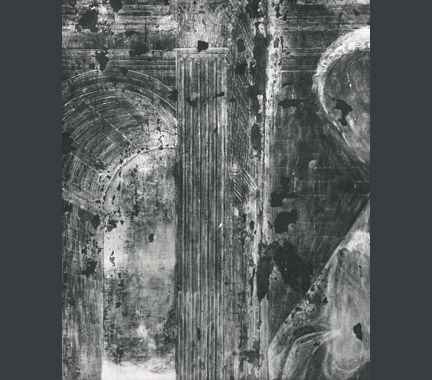
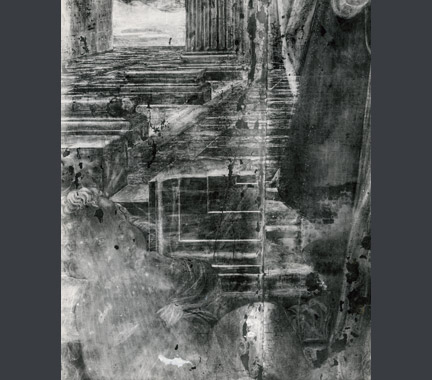
A grid of parallel incised lines runs right across the picture, including under the Virgin’s body and drapery. This perspectival framework, laid out in the geometric pavement, underpinned the picture and preceded the depiction of the figures.6 The geometry of the pavement was not, however, used to determine the scale of the Virgin and Child, who dominate and are out of proportion with their architectural setting. The geometry of the pavement itself is deceptive.7
The geometric pavement
A complex design of intersecting triangles breaks through the rectangular grid to interlock the rows. A strict pattern does not seem to be repeated. Rather, it seems that different paving schemes are being simultaneously tested by the painter. The pavement’s structure is further obfuscated by the weeds growing along the cracks, and the way in which the Virgin’s robes cover crucial edges, so very few whole paving stones, let alone a wide expanse of floor design, are visible. If the foreground pavement is hard to understand, then its diminution through the archway arouses wonder at the gradual dissolving of geometry.8
The subject of the Virgin adoring the Christ Child was developed in Florence by Filippo Lippi in the decade from about 1455 to 1465.9 Lippi’s interpretations of this subject were set in a penitential woodland wilderness, whereas Verrocchio creates a highly distinctive architectural setting without penitential overtones. His ruined walls may have been intended to evoke the Ancient Roman Temple of Peace (now identified as the Basilica of Maxentius) which, according to the ‘Golden Legend’, collapsed on the night Christ was born.10 Yet the marble pavement, Corinthian pilasters, bases and entablature, and even the barrel-vaulted arch with flat stone bands and square coffers do not actually resemble the surviving ruins of the Basilica of Maxentius.
The idea of the ancient ruin
So it is the idea of an ancient ruin rather than a specific or existing ruin that is conjured up here. Another architectural comparison can be made with a gate in the city walls of Perugia designed by Agostino di Duccio, the Porta San Pietro (1473–81). It too is built of white stone, partly in ‘opus isodomum’ (masonry courses of equal height, their vertical joints in alternating courses to achieve maximum durability), with an arched gateway flanked by Corinthian pilasters, supporting a classical entablature.11 However Verrocchio’s extensive pavement and the bases of piers placed at regular intervals in a nave-like configuration imply that this was probably not meant to be a city wall, but intended to evoke some temple or church-like structure. This typological ambivalence adds to the mystery of the ruin.
The architecture is made up of two main elements: a walled, semi-enclosed space behind the Virgin, and an open arch behind Christ. Although these features are set back from the figures and appear to be separate from them, they nevertheless seem to be employed formally and metaphorically to honour the Virgin and Child and to characterise their roles. The high masonry walls, two of which project to suggest an open chapel, room or ‘cella’, are like a ruined version of the enclosed rooms with which the Virgin Mary is often associated, while the arched triumphal gateway behind the Child refers to the Advent of Christ and Christianity (although the Virgin too was often referred to as a portal).
The bases are another puzzling feature. They look as if they were once attached to the piers of a destroyed nave, but they are sliced off cleanly, rather than broken or eroded with time. Instead of being fragments, they look like self-sufficient objects or architectural models to demonstrate the perfection of the parts of this ancient ruin.12 Each base is composed of six elements; starting from the ground these are: plinth, lower torus, fillet, scotia, fillet, upper torus.13 Like the cornerstone in the foreground, the bases celebrate the art of perspective, displaying geometric recession and the play of light on receding surfaces. Although the architectural order bears a generic resemblance to Brunelleschi’s and Donatello’s Corinthian six-fluted pilasters, the detail is different. In the case of the capitals, those in the ‘Ruskin Madonna’ are more antique, with two differentiated rows of fine acanthus leaves, the upper row tall and botanically accurate, with stalks rising between them to create elegant curling volutes.14
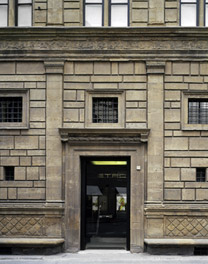
The cornerstone in the foreground is related to contemporary architectural practice, since it is a type of moulding found at the base of portals from the 1450s, such as those at Alberti’s Palazzo Rucellai (1455–8, fig. 3), or in the arched chapel entrances of the Badia Fiesolana (about 1460–3).15
At the same time it is a visual reference to Christ’s architectural parable of the stone previously discarded by builders, which became a cornerstone.16 Rather than painting a quoin, or the type of stone block used to reinforce the corners of buildings, Verrocchio enriches the metaphor by choosing a more refined carved block that specifically relates to entrances and to the idea of a doorway to Christianity.
Brigstocke 1978, pp. 187–92; Penny in London 1999, cat. no. 25, pp. 176–7; Covi 2005, pp. 204–7.
This material was published in April 2014 to coincide with the National Gallery exhibition 'Building the Picture: Architecture in Italian Renaissance Painting'.
To cite this essay we suggest using
Amanda Lillie, ‘Andrea del Verrocchio, The Virgin Adoring the Infant Christ’ published online 2014, in 'Building the Picture: Architecture in Italian Renaissance Painting', The National Gallery, London, http://www.nationalgallery.org.uk/research/research-resources/exhibition-catalogues/building-the-picture/architectural-time/andrea-del-verrocchio-virgin-adoring-the-infant-christ

