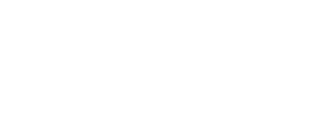
Drawings by Henry Ashton of projected alterations to the National Gallery
1848; 1938
Title
Date
Archive reference number
Description
Twelve unexecuted plans and elevations for a proposed enlargement of the National Gallery; notes by Ashton about the design and one internal memorandum.
Record type
Administrative history
The new National Gallery building designed by William Wilkins attracted criticism even before it opened to the public on 9 April 1838. Throughout the mid-nineteenth century, several architectural competitions were held which resulted in numerous alternative designs for the National Gallery and its expanding collections. In 1848 Henry Ashton submitted sketches for 'enlarging the National Gallery so that it might contain as many pictures as the Louvre as well as enlarging the Royal Academy and making schools capable of being open during the time of the Annual Exhibition' [ref. NGA61/13]. The scheme was unsuccessful and the building remained unaltered until 1861, when an extra gallery designed by James Pennethrone was constructed across Wilkins's original entrance.
Henry Ashton (1801-1872) was an English architect and surveyor. He was articled to Sir Robert Smirke, designer of the British Museum façade and one of the leaders of the Greek Revival architectural movement. He was subsequently employed by Sir Jeffry Wyatville, who extensively remodelled Windsor Castle throughout the 1820s; Ashton edited 'Illustrations of Windsor Castle by the late Sir Jeffry Wyatville, R.A.' for publication in two volumes in 1841. Ashton worked on the Royal Mews at Windsor, the Kennels at Frogmore, and the Gothic Hall at Kneuterdijk Palace, as well as making improvements to London's Victoria Street (according to the Illustrated London News (18 November 1854), Prince Albert 'inspected some of thse houses ... and was pleased to express his approbation of them architecturally') and the thoroughfare connecting Belgravia and the Houses of Parliament. In addition to the new National Gallery, amongst the public works for which Ashton competed (unsuccessfully) were the Houses of Parliament, the Nelson Monument and the Great Exhibition of 1851. For many years he had extensive private practice which involved remodelling the country houses of the aristocracy such as Elton Hall, Huntingdonshire, and Lawrenny Castle, Pembrokeshire. His obituary printed in the RIBA Proceedings (1872-73) observed that Ashton's designs 'were marked by considerable originality and taste, and great power of execution, for he was an elegant and artistic draughtsman' and remarked on 'the charm of [his] polished intellect, pungent wit and a well stored mind'.
Custodial history
The drawings were donated to the Library in June 1928 by John Postle Heseltine, art collector and NG Trustee 1893-1929 [ref. NG1/10, p.20]. In November 1938 four drawings (NGA61/9-12) were framed and hung in the waiting room until an unknown date. They were subsequently added to the Contextual Collection and registered as H27-H30; formal approval for their transfer to the Archive was given by the Board in July 2025.
Related material
Architectural designs by Ashton held in other repositories: The National Archives, Kew: WORK 34/149-56 Pembrokeshire Record Office: architectural plans for Lawrenny Castle Royal Collection Trust: 14 plans and elevations of Windsor Castle and its estate buildings Royal Institute of British Architects: topographical drawing, 'View of the old Town Hall, The Hague, Netherlands' (ca. 1838), and a letter from Henry Ashton to Mr Murray, 23 Apr 1841
Your list will only be saved temporarily. Inactivity of more than 20 minutes could result in the loss of your list. If you would like to keep a record of your list, we suggest you print it out or email it to yourself.
Your list of records will be sent to us if you request an appointment, and a summary will be included in your appointment email notification.
