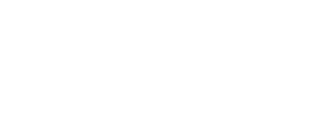
Photograph: National Gallery Northern Extension
Mar 1970
Title
Date
Archive reference number
Description
Photograph of site plan drawing for the proposed Northern Extension. Plan shows current National Gallery site, with sites for Northern Extension and Future Developments illustrated. Includes proposed plans for surrounding streets also, such as the re-alignment of Orange Street. Copyright: Ministry of Public Buildings and Works, Cleland House, Page Street, London, SW1. Drawing No. E100/2. Neg. Y8119/2.
Record type
Your list will only be saved temporarily. Inactivity of more than 20 minutes could result in the loss of your list. If you would like to keep a record of your list, we suggest you print it out or email it to yourself.
Your list of records will be sent to us if you request an appointment, and a summary will be included in your appointment email notification.
