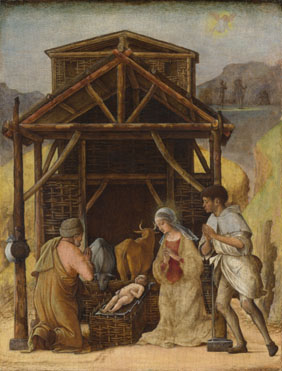Author: Amanda Lillie
2. The stable of the Nativity: holy rusticity and primitive time
The stable dominates in Ercole de’ Roberti’s tiny ‘Nativity’, the left-hand panel of a diptych (fig. 3).6 It is an intriguing and beautiful structure that looks like a dialectic in built form. Its materials and its methods of construction are rustic. The structural supports are made of thin tree trunks and branches that appear to have been recently cut down. They still bear the marks of a woodcutter – where smaller branches have been lopped off their knotty joints stick out and the bark still clings on in some places, while in others it is stripped back to the wood (fig. 4).
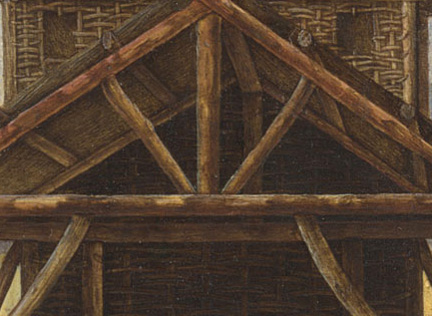
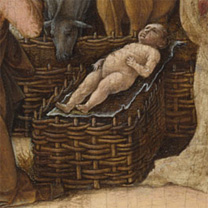
The branches don’t match in colour or always in length and were clearly chopped from different trees. The walls, like the manger, are made of irregularly woven hurdles (perhaps hazel, ash, or the osiers often mentioned in contemporary agricultural documents), one of the cheapest and quickest methods of construction used for windbreaks, farmyard enclosures, and temporary rural structures. Not only are sawn planks absent, but the building seems to be propped together without any nails, rope or dowels. It could even be a miraculous creation if it were not so earnestly and painstakingly put together. It appears to be the product of woodland or agricultural craft rather than carpentry. Instead of referring to the past, the materials and making of this stable might seem to belong to a peasant culture found in all times and places. But investigation of this apparently naïve little building transformed into art with such skill and sophistication opens up many further interpretations.
As a subject the Nativity is bound up with the idea of humility, its fundamental message being the absolute contrast between the infinite power of the infant and his surroundings at birth. The earthiness and rusticity literally and figuratively demonstrate his coming down to earth.7 This message is conveyed by the pose of the Virgin, who conforms to a type derived from the vision of Saint Bridget, kneeling on the ground adoring the Christ Child together with Joseph.8 The stable magnifies that message. Its woodiness and cross-beams may also foreshadow the Cross of Christ’s Crucifixion, which helps to explain why the joy expected of Nativities and Adorations has been replaced by wistfulness, with the infant’s rigid naked body and miserable face focused on the wooden struts of the rood above (fig. 5). The barren rocky landscape around the hut also connects directly with the topography of the right-hand panel in the diptych, which includes Christ seated on the edge of his sepulchre, Saint Jerome in penance in the desert, Saint Francis receiving the stigmata at La Verna, and the Deposition on the hill of Calvary, all shown in desert or semi-desert landscapes of suffering.
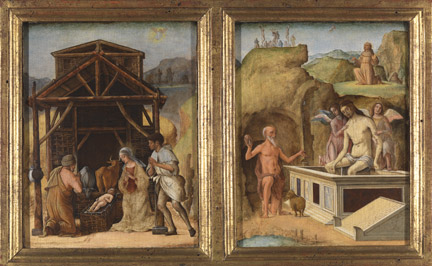
It is therefore possible that the picture relates to theological ideas of holy simplicity or holy rusticity that had been embraced by the desert fathers between the third and fifth centuries, and which were revived in Italy during the 15th century.9 Since the tiny portable altarpiece (fig. 6) almost certainly belonged to Eleonora of Aragon, Duchess of Ferrara, its miniature form, combination of subjects, and particular pious approach may all have been designed to her specifications or to please her.10
There was nothing unusual about the branches and the wattle walls of Ercole’s stable, which were based on a common type disseminated in images of the Nativity since the fourth century and developed in particular by the Bellini workshop in Venice during the 15th century (fig. 7).11 Most of these are demonstrations of carpentry, built of sawn wood, often with thatched roofs, although some do evoke the primitive hut.12
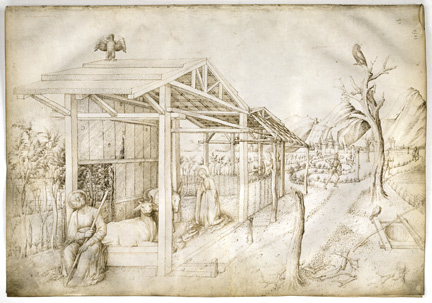
The materials and construction method of Ercole de’ Roberti’s building may be rustic, but its design is fundamentally symmetrical and commanding, and its façade is actually a temple front with a projecting portico surmounted by an equilateral triangular pediment and a taller nave-like structure behind with a second pedimented gable end flanked by two windows. This then is the architectural dialectic: a humble secular stable in the form of a grand religious temple or church, each idea apparently in conflict with the other, but resolved in this imagined building. Its design may well have been based on church façades such as Alberti’s Sant’Andrea at Mantua (fig. 8), which were often referred to as temples in the 15th century. This seems to be Ercole de’ Roberti’s way of showing how the stable of the Nativity was the Christian Church in embryo.
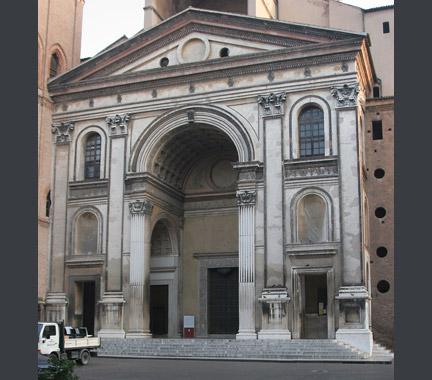
While it is unlikely to relate to Vitruvius's section on the ‘Origin of Building’ with houses made from trees, mud, reeds, foliage and thatch,13 his description of timber roofs in the ‘Origins of the Orders’ does read like a template for Ercole’s stable.14 The tree trunks and branches in the painting fulfil the same functions as Vitruvius’s columns, cross-beams (‘transtra’), ridge pieces (‘columen’), and four rafters (‘cantherii’), with a king post and sloping struts (‘capreoli’) supporting the gable end (fig. 9).
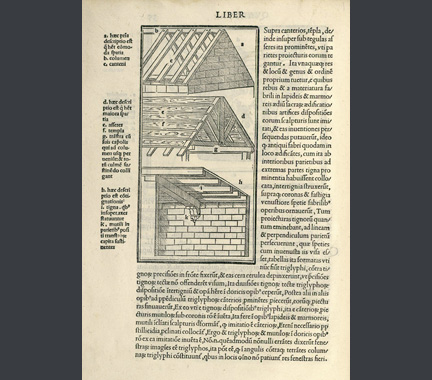
If the painting dates to around 1490, as scholars have presumed, it would be too early to respond to Fra Giocondo’s 1511 printed edition of Vitruvius, although manuscripts of the text were already well known at the court of Ferrara where Ercole worked. He may also have known Filarete’s description of the earliest history of building based on Vitruvius (fig. 10).15 By adopting a Vitruvian model the painter seems to be alluding to earliest ancient time before people began to build with stone.
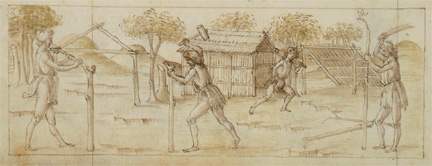
Interestingly, Ercole reverses Vitruvius’s standpoint, which was to look back from the marble construction of the classical orders in Roman time to search for their origins in prototypical timber forms. Here instead we are faced with the primitive antecedent and are being invited to look forward and imagine this structure built as a stone or marble church.16 Imagining the future is important because this is a picture about beginnings, embodied in both Christ and the stable/church. Yet neither of these beginnings, the moment of the Nativity nor the moment when this building was made, needed to be chronologically fixed. The stable was designed to evoke the origins of architecture or the art of building, which signified the birth of civilisation, and to make a connection with the birth of Christianity.
Read further sections in this essay
- 1. Introduction
- 3. The ruined temple: architecture subject to time
- 4. Mysterious ruins: the nostalgia of receding time
To cite this essay we suggest using
Amanda Lillie, 'Architectural Time' published online 2014, in 'Building the Picture: Architecture in Italian Renaissance Painting', The National Gallery, London, http://www.nationalgallery.org.uk/research/research-resources/exhibition-catalogues/building-the-picture/architectural-time/the-stable-of-the-nativity

